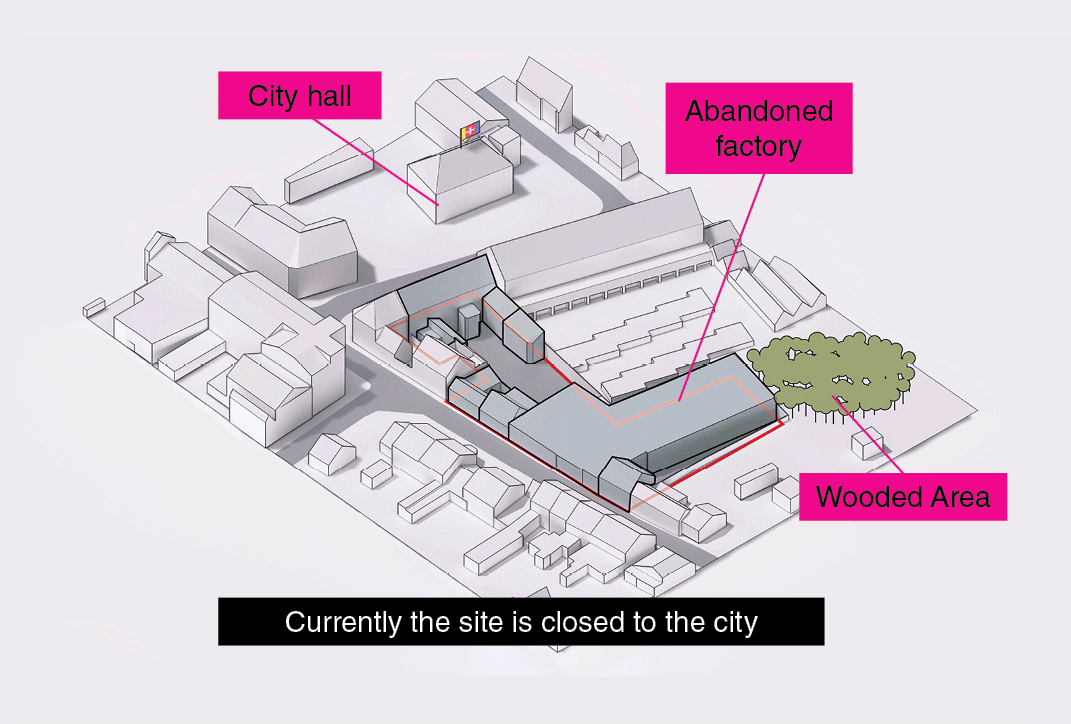Avelgem Housing
3500m2 Housing and masterplan
Avelgem, Belgium
in collaboration with Debaes Architects
Winner Rethinking the Future 2025
Short-listed World Architecture Festival 2025
fot team: Will Galloway, Koen Klinkers, Christopher Sjoberg, Connor Gagnon, Patrick-John Sandberg, Nicola Caccavella
dba team: Joris DeBaes, Noemi Chausidis, Charles Weinberg, Shai Ben Ami, Veronika Paralova, Yolente Van Brussel
Facing a national housing crisis the regional governments in Belgium are encouraging development and regeneration of their small towns. Neither rural nor urban, what form should housing in these areas take?
Located in Avelgem Belgium, this project is situated along two significants, one leading to the old tower church in the city centre, and the other facing Town Hall. In spite of its central location the site is currently host only to a small abandoned factory and the family home of its operators, both unused for years. Less than an hour from Ghent and Lille (France), the town is well connected and ideally placed for housing in a post-covid society, where remote and hybrid work makes small town life ever more practical for more people.
New housing in this area is urban planning by definition. And so we begin with urbanism. Unquestioned, as-of-right regulations allow for a wall of apartments on each of the roads that define the property, perpetuating the closed and tunnel-like streetscape of the existing town. Setting aside the normal outcome we instead distribute 35 units across five singular blocks, making a passageway through the site, a shortcut to the city hall, and green space for the neighborhood to use collectively. Instead of walking past the new housing, the community is invited in. The new urban/rural typology connects the town and makes space for a more connected future.
Located in a small town not far from Lille across the border with France, life in the area combines the best of urban freedom with the space and opportunity of a rural community. Connection to the rest of Europe is ensured by transit by car and rail, meaning the ultimate goal of the project is to provide choice at every scale. From unit to neighborhood, to town and country. A strong beginning for a new kind of urban planning and housing typology.











